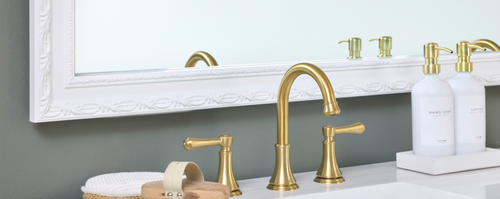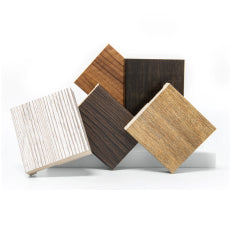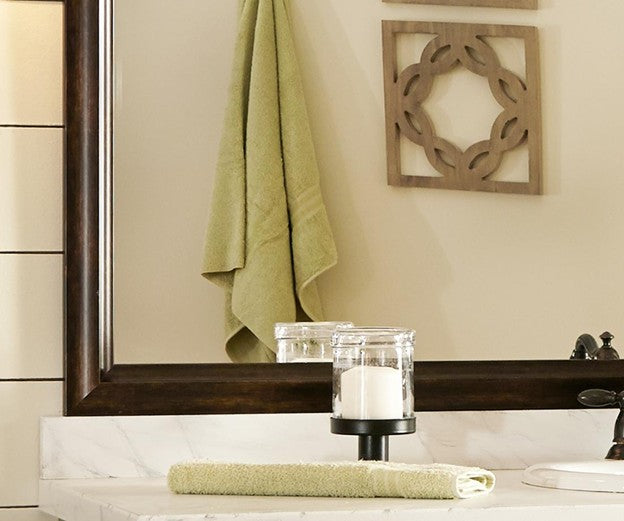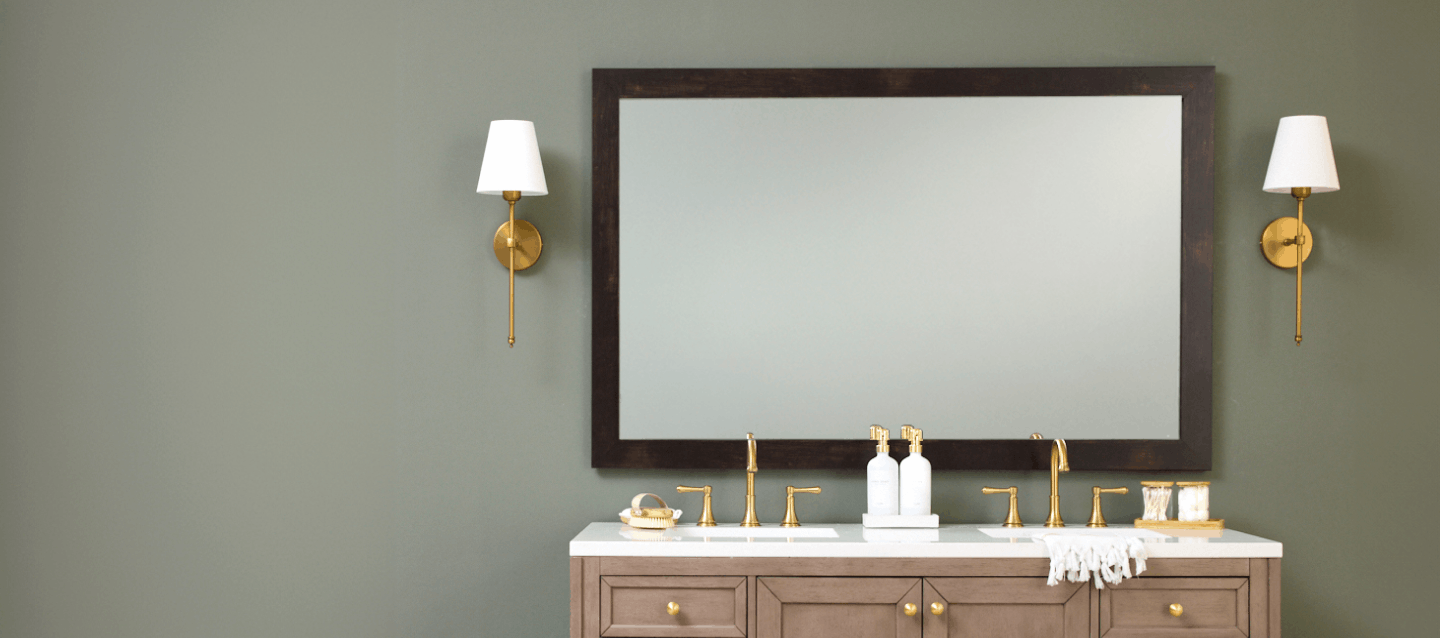Design Do’s and Don’ts to Create Your Dream Space
Figuring out how to decorate your own space can be challenging. Designer Kate Hart shares some tried-and-true design rules she and the pros swear by. Start with these basics and then add your own flair to create a home that’s truly your own.
Remember the 60-30-10 Rule
When choosing colors for your space it is important to make sure the space feels balanced. Choose one color to represent 60% of the space. This can be the woodwork, flooring, trim, and ceiling color. You can then choose another color for the 30%. This could be the wall color, wallpaper, or furniture color. Complete the space by adding another color as the 10% pop.
For example, in your bathroom, you may have white woodwork, ceiling, vanity, and wall tile—this would make up the 60%. You may then have some accent tile and a wall color, making up the 30%. For the last 10%, you can complete the space with a pop of color for the area rugs, towels, accessories, and a frame for your mirror from MirrorMate Frames.
Consider Scale
It is really easy to fall in love with the furniture you may see online, but remember, it has to fit into your home. If you live in a smaller home or apartment, those giant sectional sofas or long farmhouse tables may not fit in your space and actually make your home feel smaller. In that case, you will want to consider pieces that are more delicate or have less bulkier proportions.
Look for sofas with narrow track arms instead of larger rolled arms. These take up less room physically and visually. Opt for chairs with open backs to give the illusion of more space. Choose a platform-style bed for a bedroom with lower ceilings. Remember to consider scale for newer homes or loft spaces with higher ceilings as well. Smaller furniture will look dwarfed in these spaces so look for pieces with more vertical height or deeper sofas or wider dining tables.

Space Matters
Don’t forget to plan for the space between your furniture. Some of the best designs work because they allow for traffic flow. Instead of cramming your room with pieces, keep in mind the walkways you need around your furniture.
Typically, you need at least 3 feet between a dining room table and a wall. This allows you to pull out the chair and take a seat. If you need someone to pass behind you at a dining table or island, then you need to leave at least 48 inches as a walkway. In a living room, plan on allowing 14 to 18 inches from the edge of the sofa to the coffee table so you can reach for a drink or the remote and at least 30 inches between seating areas. For your bedroom, leave at least 24 inches between your bed and the wall so you can easily make the bed. Make sure to place your nightstand about 3 inches from your bed so you can reach whatever you need in the middle of the night.

Anchoring with Area Rugs
Another design blunder people often make is not choosing an area rug that is the correct size. If you are placing a rug under a dining room table, you want to leave at least 24 inches from the edge of the table to the edge of the rug. That way, when you are seated you will not be half on and half off the rug.
The same rule applies in the bedroom. Leave at least 18 inches of rug on either side of the bed, so someone getting out of bed does not have cold feet! You can decide if you want the rug to go under the nightstands or have them sit on the floor and have the rug start in front of them. Either look is fine! In your living room you can either be half on or half off. Typically, you want to make sure all of your furniture will fit on the area rug. If not, then place the front feet of the sofa or chairs on the rug and then the back feet off the rug.

Lighting Up Your Space
When decorating your home make sure to take into consideration your lighting needs, the size of your light fixtures, and the height of them. Most rooms will need three sources of light: ambient or general lighting such as recessed lighting or a chandelier, task lighting such as under counter lighting or a reading lamp, and accent lighting such as a table lamp, picture light, or fun wall sconce.
Just like layering colors and textures in a space can give your room a unique personality, so can adding layers of lighting. When choosing your light fixture make sure to pay attention to the size of the space. If you are choosing an overhead fixture, a quick rule of thumb is to add the length and width of the room in feet to get the size fixture you need in inches. For example, if your room is 12 feet by 10 feet then you want a fixture that is about 22 inches in diameter.
If you are choosing something for over a dining room table, you should take the size of the table into consideration. You will want to choose a piece that is one-half to two-thirds the width of the table. This will allow space around the table, so people do not run into the fixture when they sit down. For example, if the table is 60 inches round in diameter you would want a fixture that is 30 to 40 inches wide.
When you are hanging a fixture over a table or an island you want to make sure there is enough space for people sitting at the table to see each other and that the fixture does not intrude into their line of sight. Place your fixture at least 30 inches from the surface. If you have higher ceilings, you can adjust accordingly and hang it at 36 to 38 inches. If you are hanging a fixture in a room or hallway, you will want to leave at least 7 feet below it to allow people to pass underneath with no problems.

Take the Rules with a Grain of Salt
These guidelines are meant to be a jumping off point for creating your dream space, but they can be broken. If you fall in love with a massive mirror and must have it in your tiny home, then make it a statement piece that anchors a wall. If you discover a gorgeous paint color and want to paint the walls, the ceiling, and the trim the same shade—then do it! If you find a must-have chandelier and it is too small to hang over your table, consider moving it to a powder room or entry way.
The best designs are those that are unique to your personality and inspire you. Use these do’s and don’ts as a framework but allow your own touches to be the star of the space!
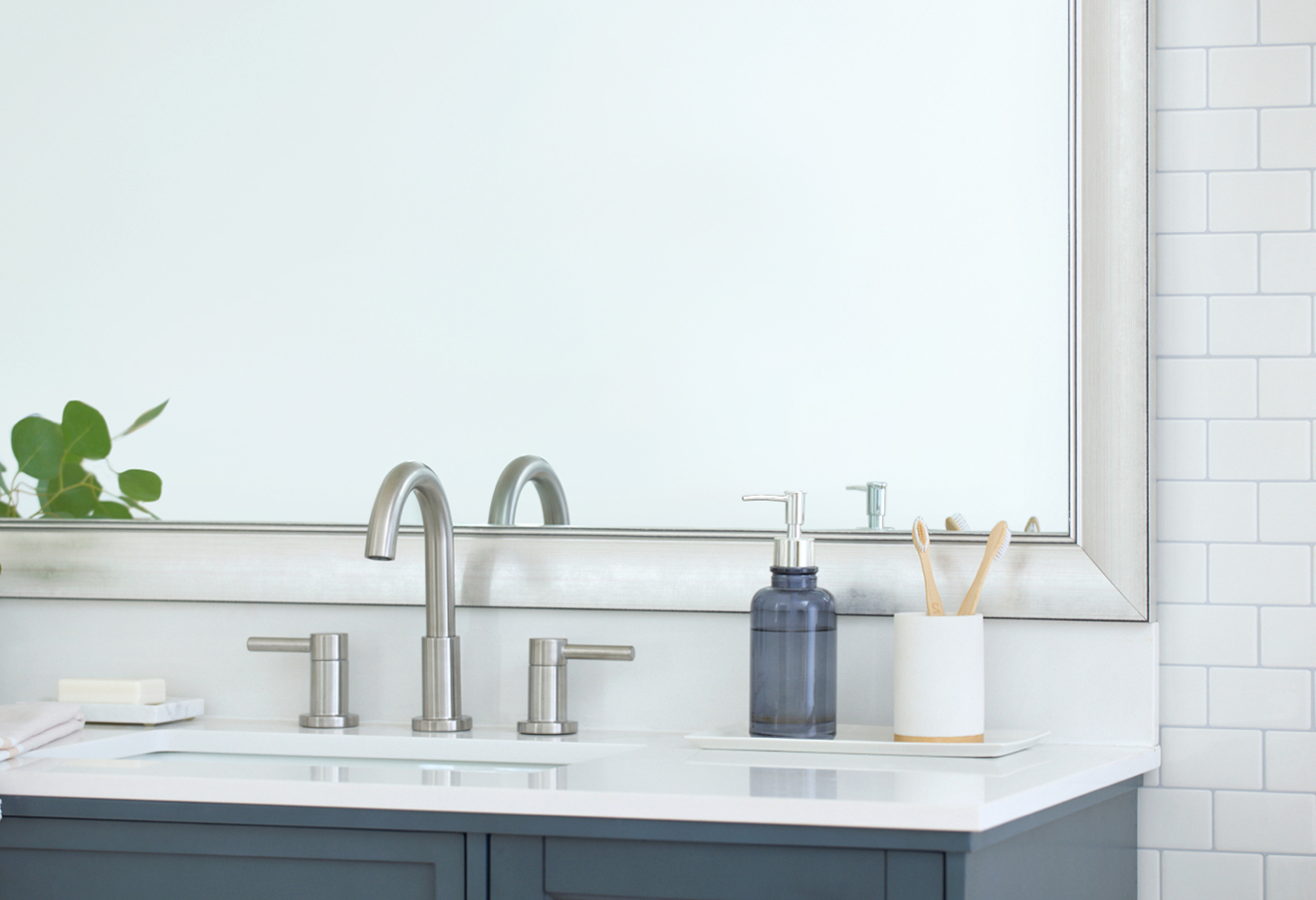
Choose from 65+ styles
This is a common question and there are so many finishes from silvers to brass.
